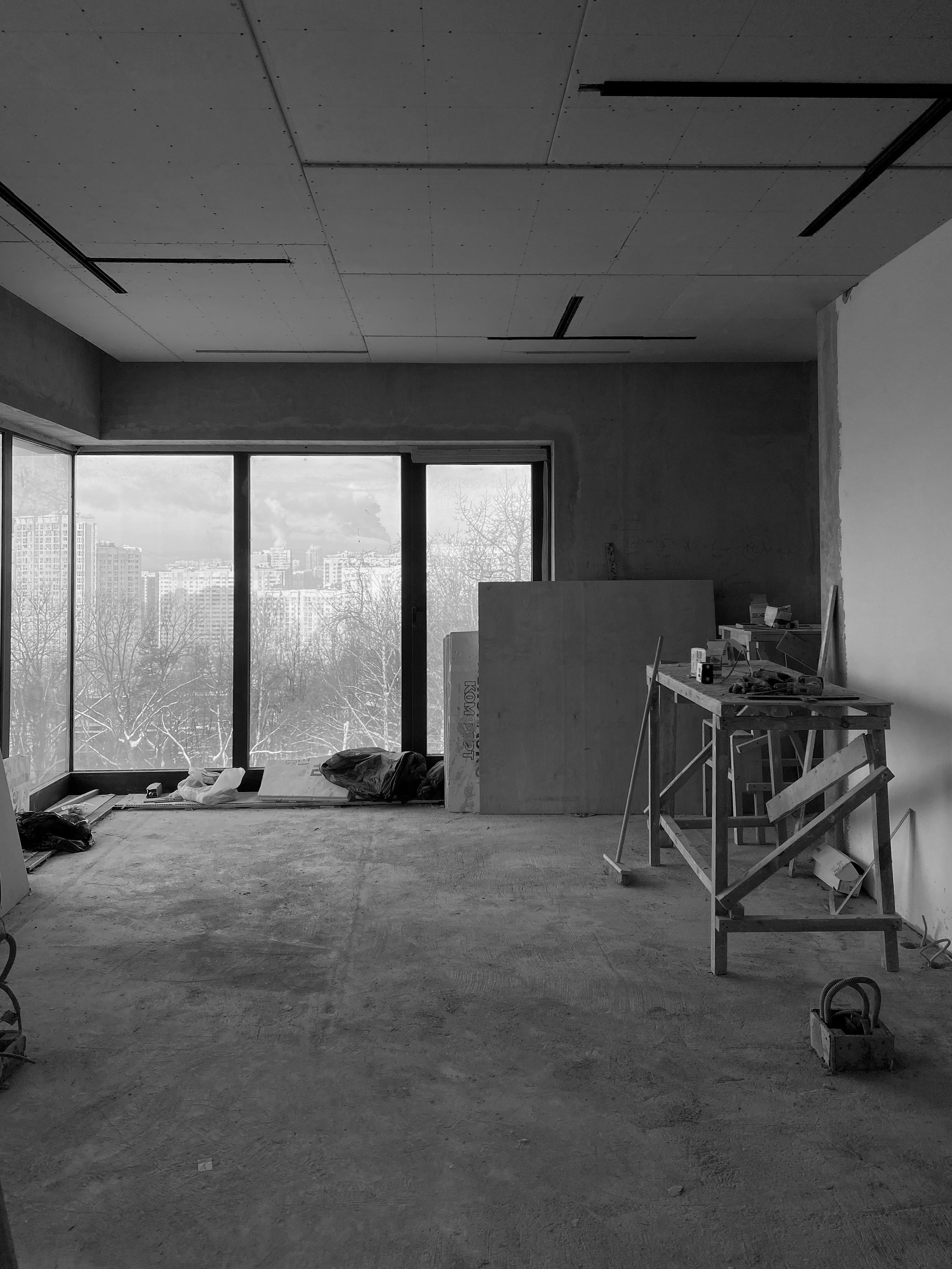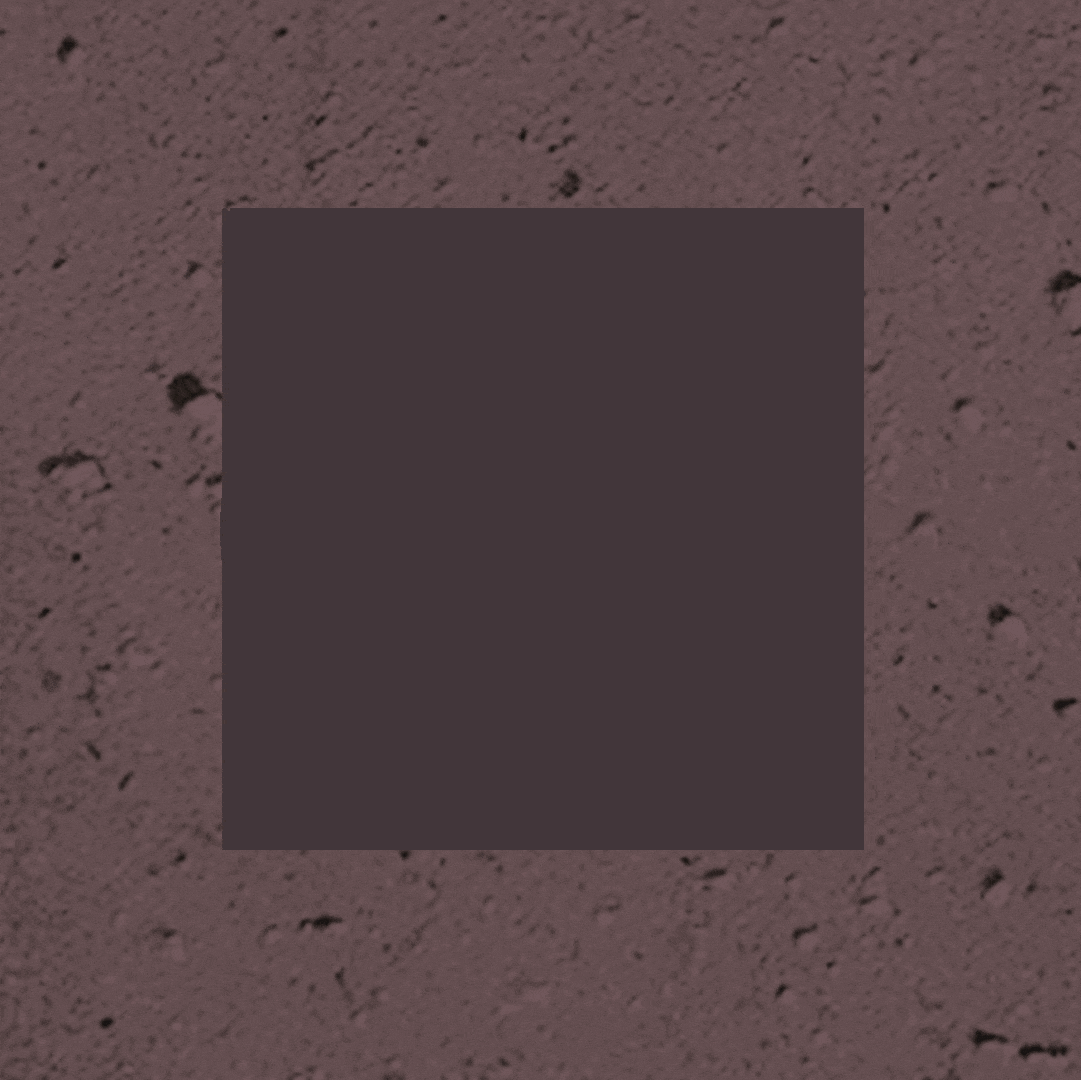
PARK apartment
A refined residence where light, spatial rhythm, and the surrounding park landscape define the architecture.
Project details:
Size:
2 131.2 ft² / 198.0 m²
Status:
completed 2024
Photography:
Mikhail Loskutov
Style:
Anika May




The stunning residence, nestled deep within the park.
The apartment is surrounded by full-perimeter glazing, offering breathtaking panoramic views and sunset scenes. Natural light fills the space from all sides, so we aimed not to obstruct it. Every surface, line, and material was selected to support this feeling of openness.
Designed for a family with two children, the layout reflects a minimal, intuitive flow. We divided the space into three zones: a social area (kitchen, dining, living, guest bathroom), a private wing (master suite and children’s rooms), and a technical area (laundry and entry storage). A visual axis from the bedroom to the living area unifies the entire apartment.
The design is rooted in three main materials: green marble, oak flooring with knots and texture, and raw concrete left exposed. They form a tactile, grounded trio. A playful touch: hand-picked blue-and-white tile referencing traditional Gzhel ceramics became the biocamin wall accent.
Inspired by the green views outside, the palette evolved around stone and wood. Calm natural tones dominate the space, with occasional highlights in fabric and ceramic accents. Everything was chosen to evoke serenity and authenticity.










Architecture for children
The children's rooms became a bold experiment in spatial play: cantilevered wooden volumes, integrated ladders, and cozy nooks replace conventional furniture. These are spaces that grow with the child imaginative, modular, and tactile.
If you were the kind of child who dreamed of a tree house this is for you. Kids’ rooms with floating wooden cubes, ladders and secret nooks this isn’t just interior design. It’s a fantasy brought to life.




SWIPE TO SEE THE CONSTRUCTION & REALIZATION PROCESS

































