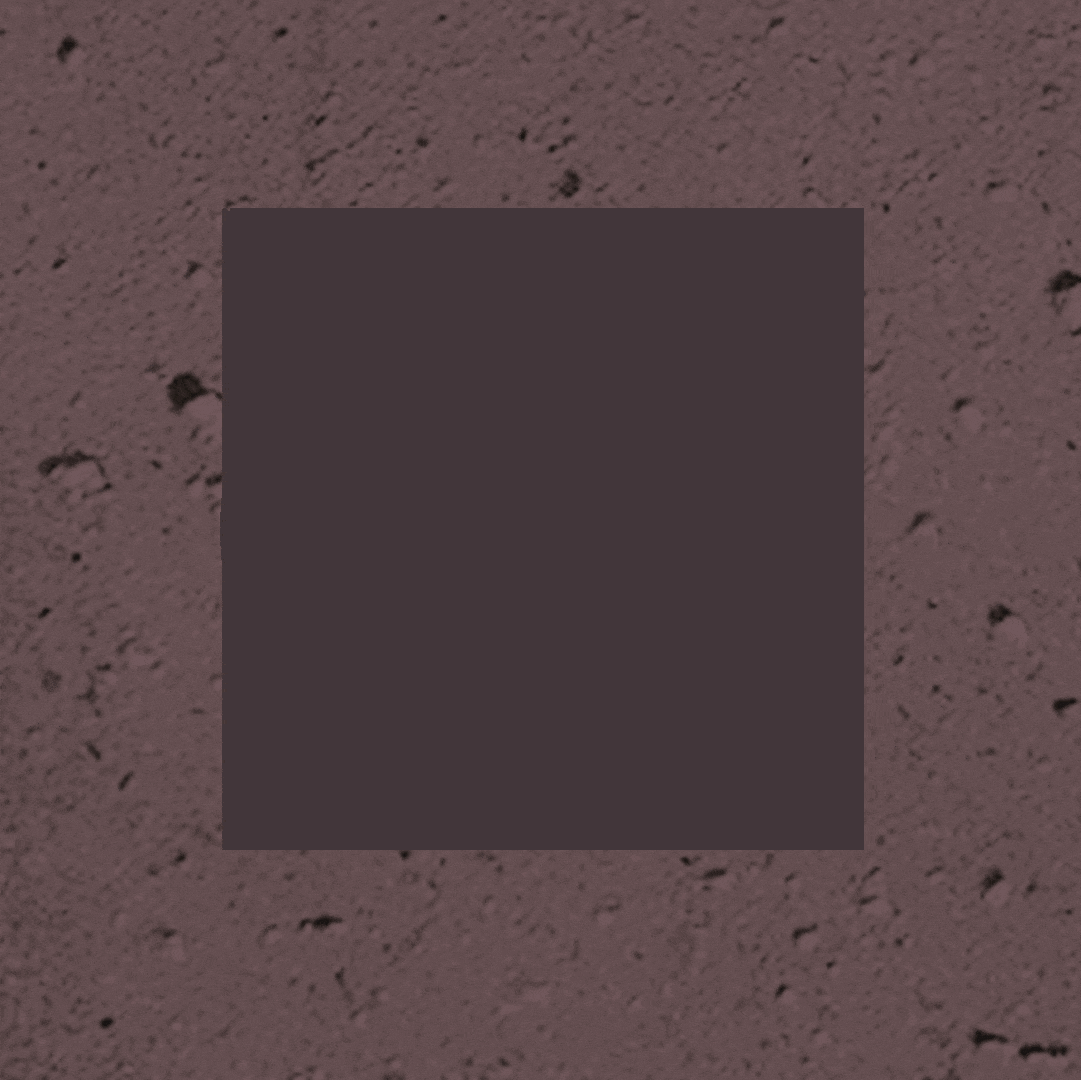
WINGS Villa
A secluded weekend residence in nature
Project details:
Size:
8 072.2 ft² / 749.0 m²
Status:
In progress




An architectural home shaped by rhythm, light, and material tactility
This modern residence is built on nuance: the rhythm of verticals, the sculptural language of light, and the depth of tactile materials. It is a contemporary architectural project where every detail is intentional and emotionally resonant.
A crystalline glass pylon becomes the central feature of the ground floor. Сrafted from clear cast glass with an internal glow, it anchors the space and unites the warmth of natural oak and travertine with the cool contrast of graphite stone and dynamic Cipollino marble accents.
The layout avoids rigid zoning in favor of seamless flow: the entryway opens into the staircase and dining area, which connects effortlessly to the living room and kitchen, and finally to the outdoor terraces.



In the entry hall, strong graphic lines and vertical panels create a corridor-like sense of progression: a quiet architectural rhythm guiding the gaze. This sequence leads to a visually light, floating staircase that brings you to the private upper level, where the master suite and intimate spaces are located.
Furniture is treated as sculpture: integrated, not imposed. Each piece complements the architecture, never competing with it. The core principle of the project: restrained, minimalist forms evoke emotional depth.
Master Bedroom
This bedroom features soft wall curves and backlit panels. All creating an atmosphere of calm and relaxation.
The plasticity of the walls is perceived through light. Built-in lighting highlights the breaks in geometry, as if drawing the space with gentle lines.
The materials are also tactile and soothing: warm wood, sand-grey matte plaster texture, textiles, and soft leather on the bed’s headboard.
Master Bathroom
In the master bathroom, minimalism is brought to the level of ascetic luxury.
Floating volumes, clear geometric shapes, strict wood, and textured stone create a tactile contrast. All functional elements and storage are hidden from view.
The composition is guided by symmetry and rhythm, which visually expands the space and creates the effect of a spa room in a five-star boutique hotel.
















