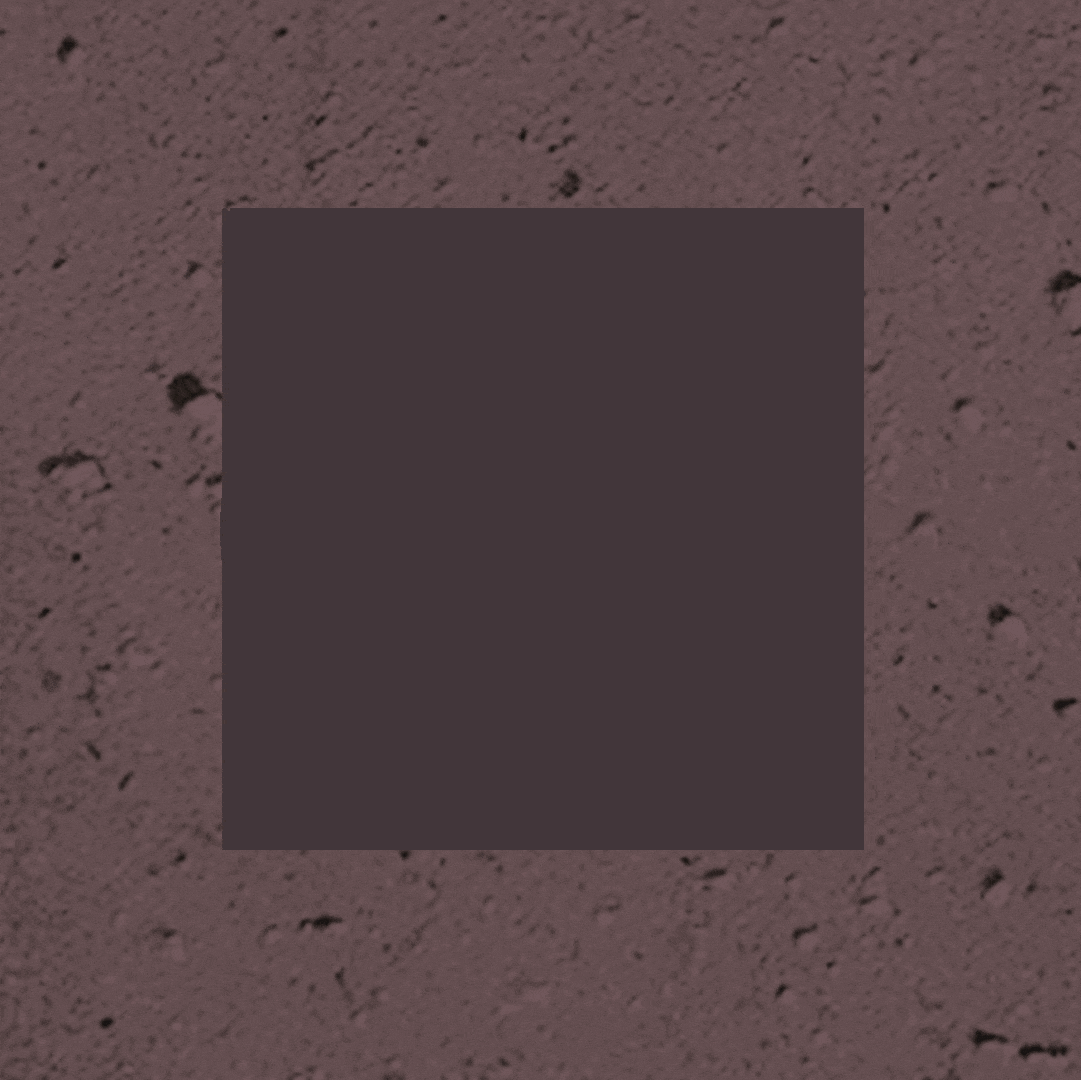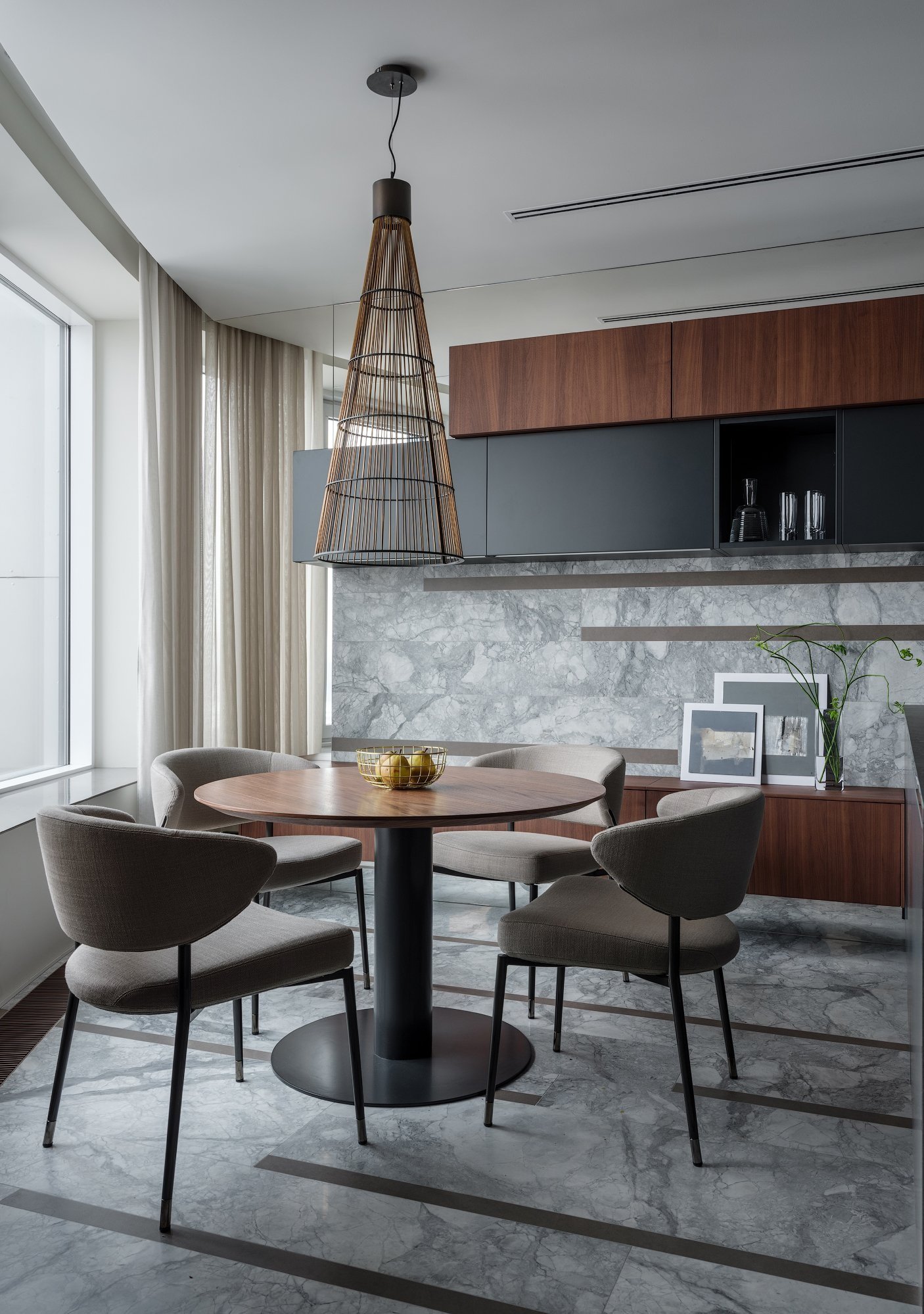
MOSFILM apartment
Raw concrete meets refined minimalism
Project details:
Size:
2 077.4 ft² / 193.0 m²
Status:
completed 2019
Photography:
Michail Loskutov
Style:
Dasha Soboleva




A Stunning Luxury Apartment
The initial conditions for this project were complex: a deep floor plan and low ceilings. Additionally, the design brief required us to integrate a full air conditioning system throughout all rooms.
We functionally divided the apartment into two distinct zones: a shared living area and a technical service zone. Within this structure, we comfortably accommodated three bedrooms, a kitchen, a living room, and a spacious entryway, also three generous bathrooms, a laundry room, and two walk-in closets. Rooms that do not require constant access to natural light were placed deeper within the layout.
We introduced an interesting solution to bring daylight into the children's bathroom and laundry room: natural light penetrates through rectangular openings of varying widths and heights, designed in the corridor wall.
Materiality plays a crucial role in this project. A sophisticated mix of materials and textures: slate, marble, metal, wood veneer, and decorative coatings. The most important aspect of this interior design is the emotional impact it creates. The feelings that layer through visual perception achieved through a precise blending of spatial plasticity, material textures, and color harmonies.
Master bedroom block






























