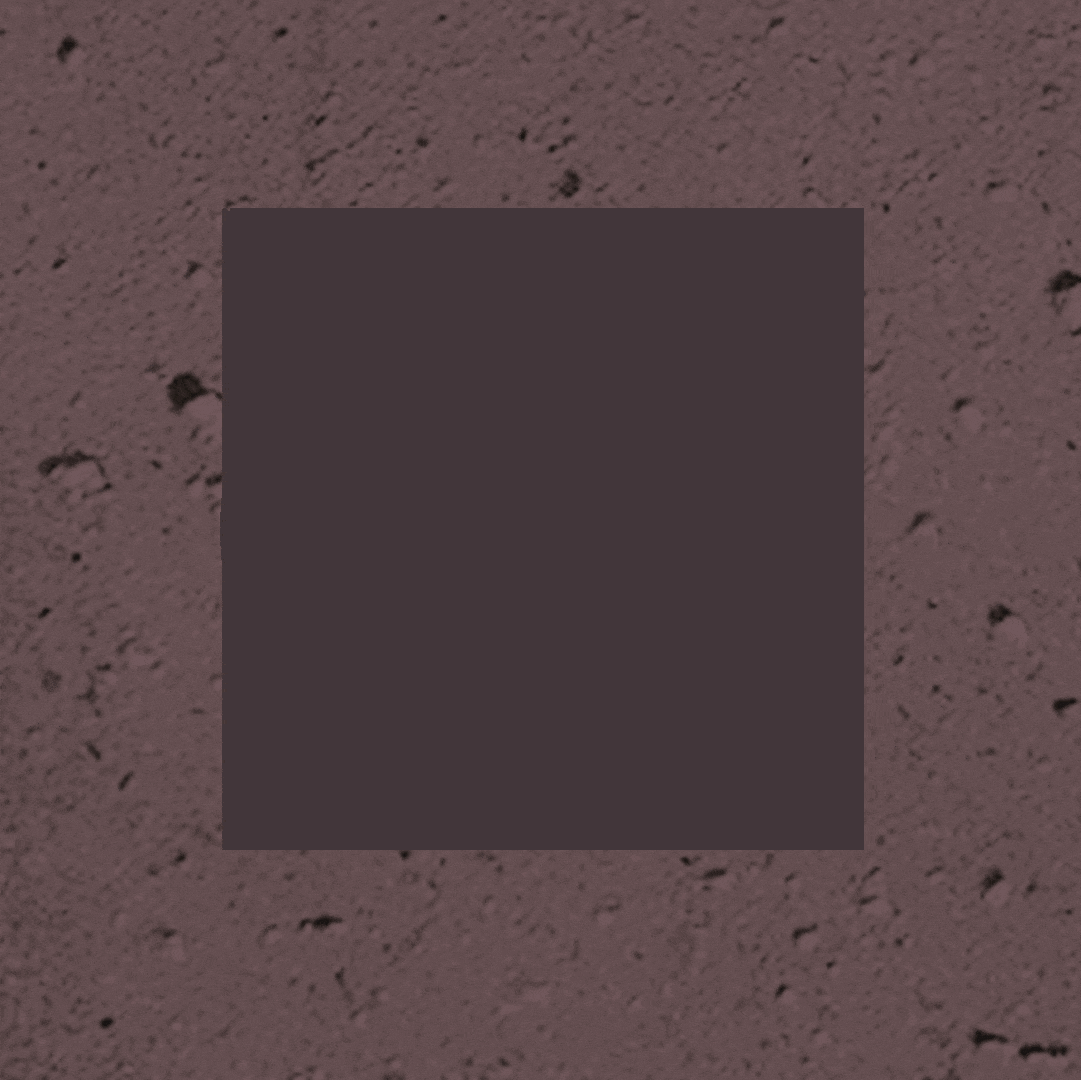
IRON Residence
A modern countryside haven
Project details:
Size:
5 780.0 ft² / 537.0 m²
Status:
completed 2019
A seamless dialogue between architecture and landscape
This is a space where exterior and interior are not separated, they’re continuous. Panoramic glazing doesn’t just frame the view. It invites the landscape into the architecture. Here, the boundaries of the home dissolve into the surrounding greenery.
The color palette remains neutral yet far from sterile: graphite-textured plaster, tactile fabrics, and layered natural materials create depth without distraction.
At the heart of the living room stands a sculptural fireplace — equipped with automated shutters that conceal the TV and set the tone of the space. An architectural feature that balances form, function, and emotional control.
Kitchen and Dining
Functionality is pushed to its architectural limit: clean lines, natural materials, and deliberate proportions create an atmosphere that feels both intuitive and elevated. The central island reads like a freestanding architectural element — matte, handleless, and uninterrupted by visual noise. Material contrast defines the space: warm light wood in the upper cabinetry, deep graphite on the lower units: unified by a continuous rhythm of tactile textures.


Master Bedroom
In this bedroom, panoramic glazing defines the main axis of perception: the landscape becomes part of the interior. Not a single element disrupts this sense of transparency and freedom. The bed takes center stage — low and graphic, intentionally understated so as not to compete with the view outside.
Materials are selected with architectural precision: warm, wide-plank wood flooring, restrained grey textiles echoing the tone of the facades, caramel leather armchairs as the sole accent of color and texture. A black ceiling track sets a sharp rhythm, gathering the entire volume and emphasizing its stillness.




Master Bathroom
In this space, architecture functions like a layered filter: glass, light, stone, and wood: everything is built on a contrast of textures and the geometry of light.
The central element is a suspended wooden vanity, into which sculptural sinks are integrated.
The second focal point is the shower area, defined by a panel of colored glass that introduces an unexpected artistic accent. It echoes the greenery just beyond the window and brings a crisp, refreshing note into the calm, minimal space.
This is a bathroom where everything is designed as an instrument of comfort and visual relaxation















