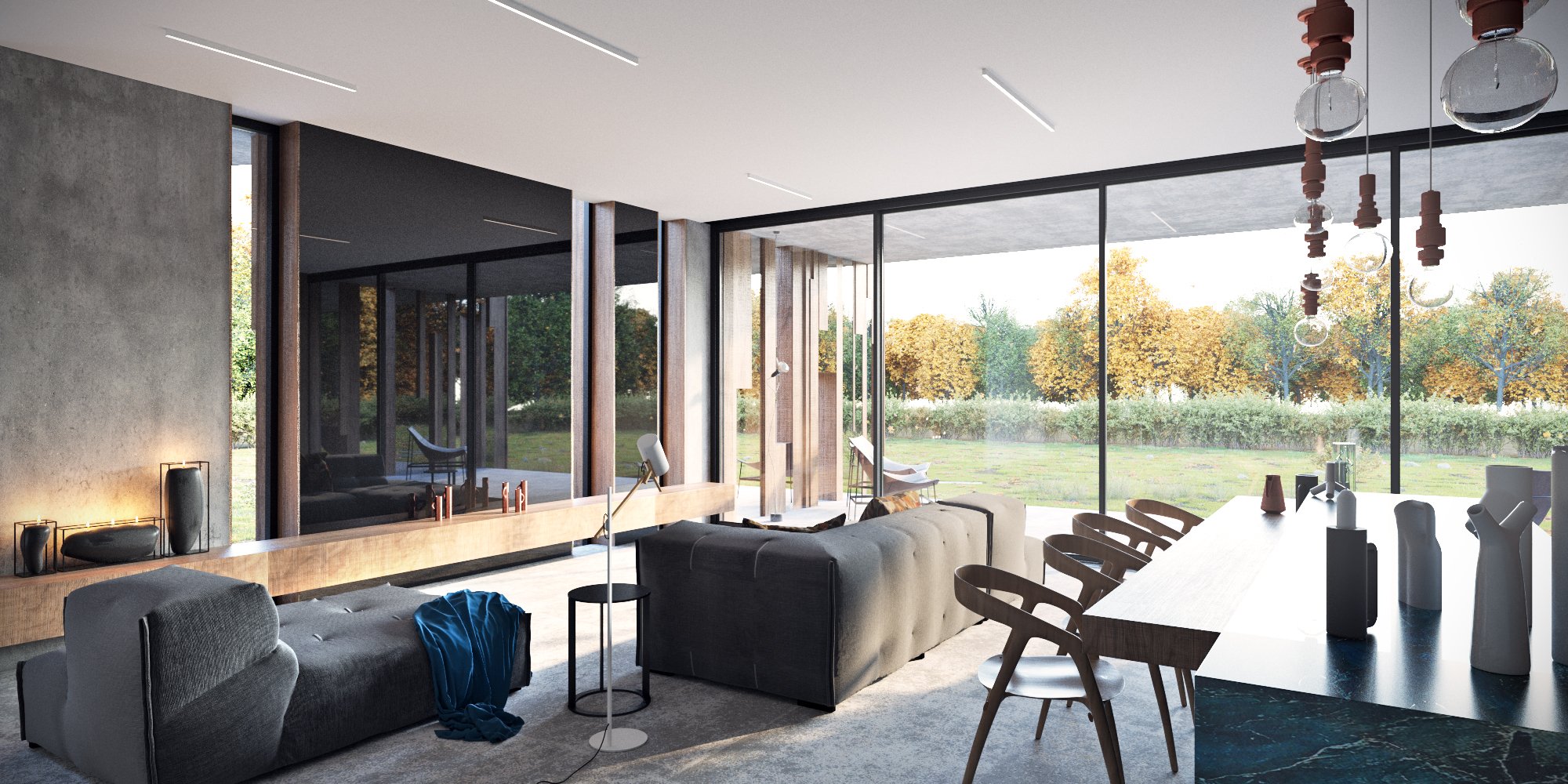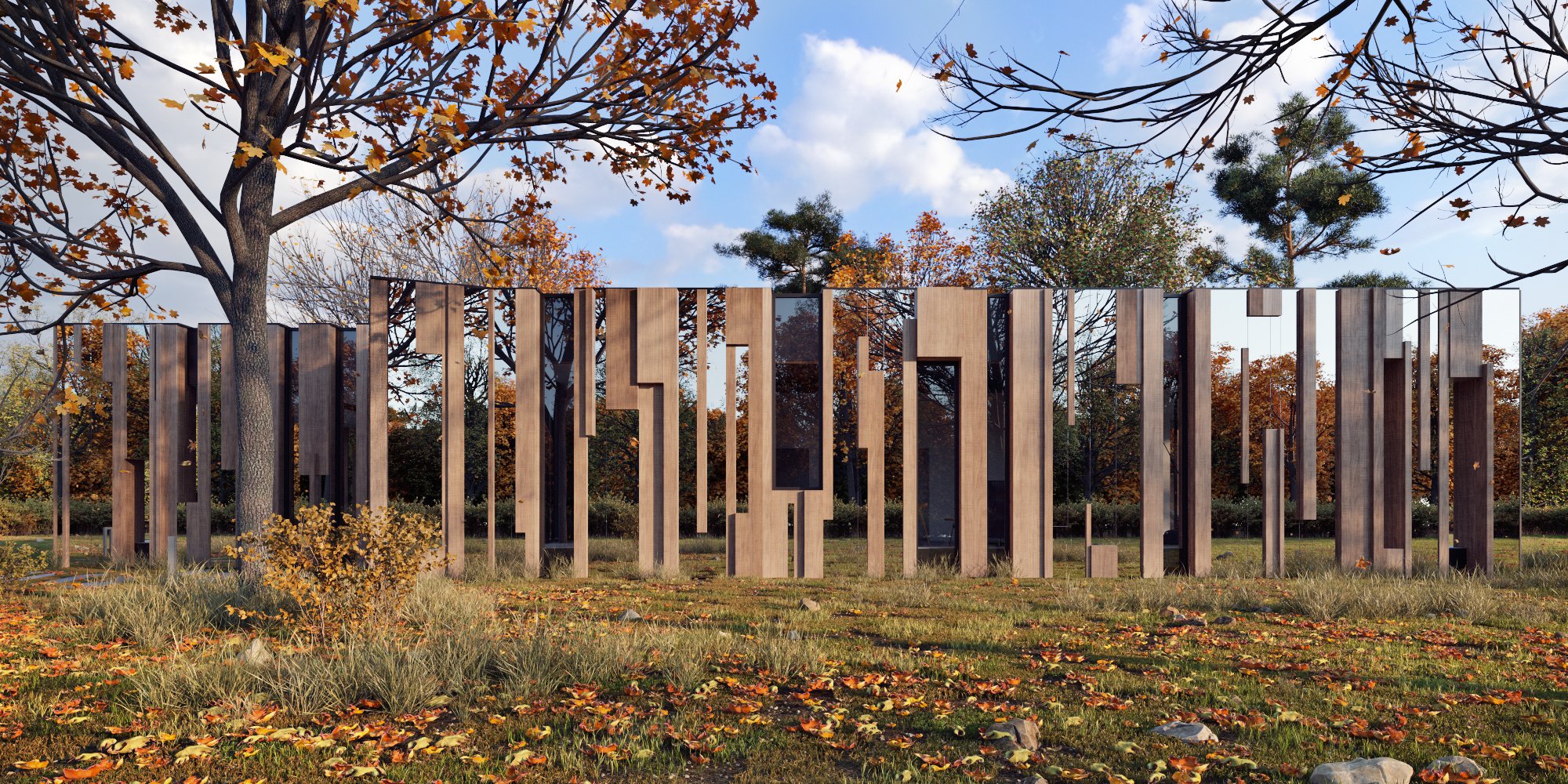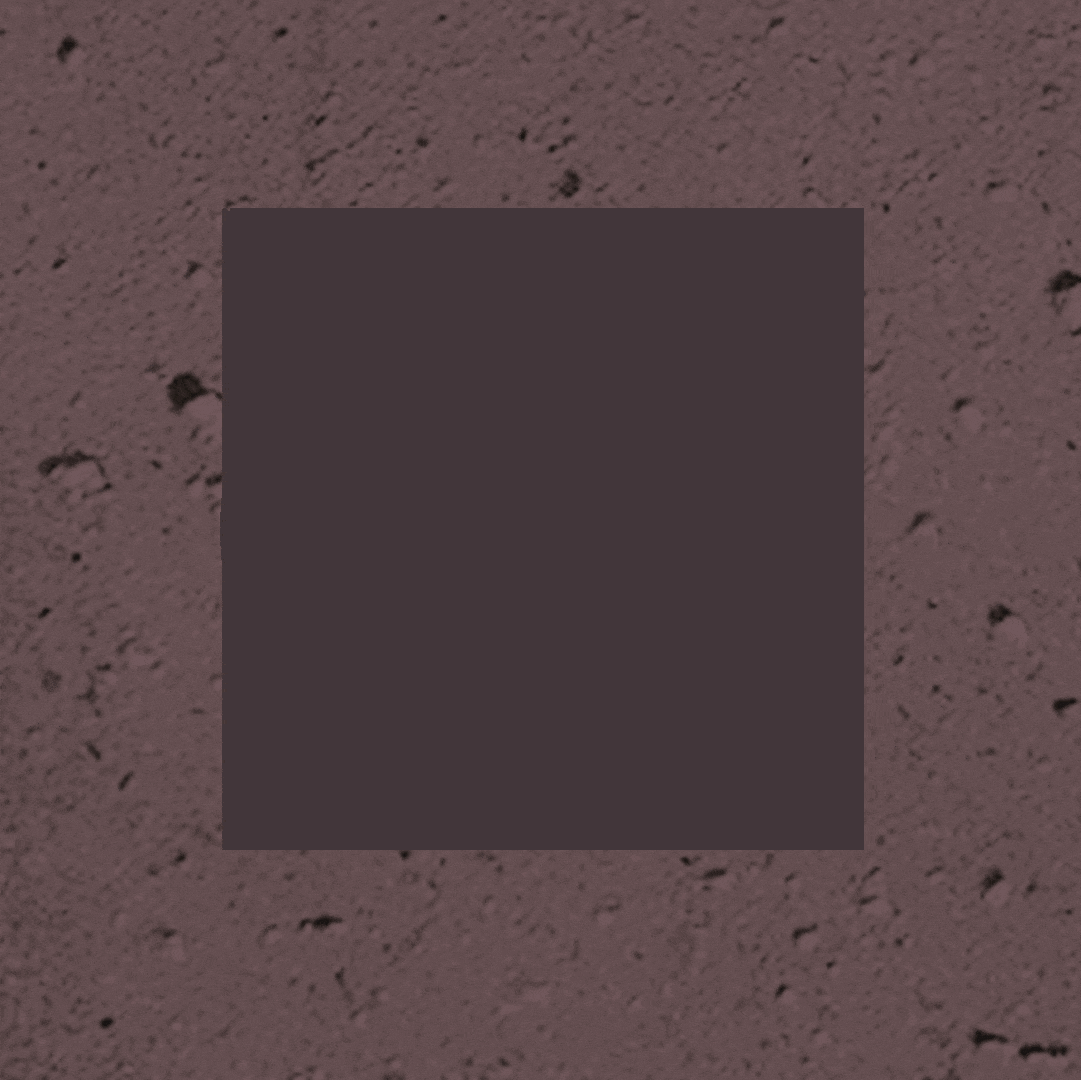
Architecture is not only about form and function, it’s about emotion
REFLECTIVE House
Project details:
Size:
1 410,00 ft² / 131,00 sq m²
Status:
completed in 2017
A house not only seen, but felt.
Home designed for a family of three, nestled on a flat plot surrounded by mature trees and wild vegetation. Its plan follows the geometry of a fragmented rectangle, a deliberate rupture that allowed us to sculpt expressive exterior volumes and give the façades their unique rhythm.
From the outset, our aim was clear: to minimize visual noise and allow the house to dissolve into its natural surroundings. This intention shaped the architectural strategy: a single-story structure with a flat roof, designed in harmony with the site.
The concept is rooted in illusion and visual ambiguity: a quiet fusion with nature. The architecture creates a dialogue between a linear concrete frame and living façades clad in natural timber and mirror-like reflective panels. These materials were chosen deliberately: wood adapts to sunlight, rain, and time; mirror surfaces dissolve the boundary between architecture and landscape, letting the house blend, shift, and even disappear depending on light, season, and viewpoint.





Panoramic glazing and asymmetrical windows bring light into every room, while optical contrasts between mirrors and glass add depth and subtle drama. What emerges is not just a home, but an atmospheric, ever-changing object that interacts with its environment through light, reflection, and form.











