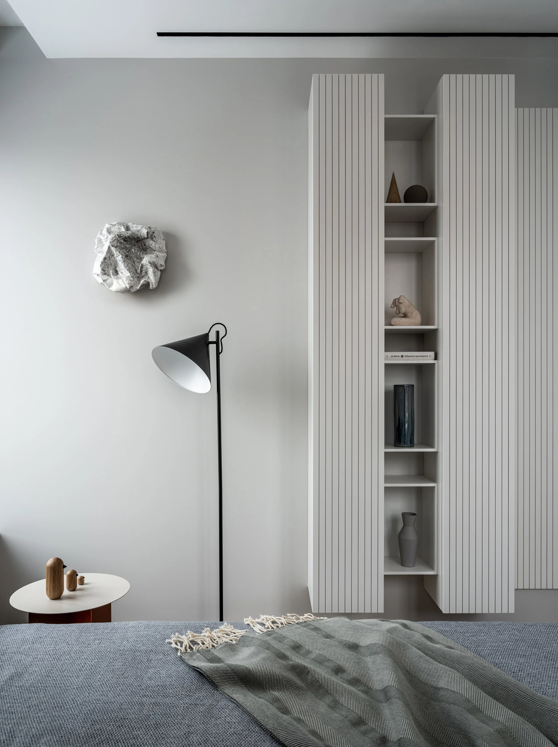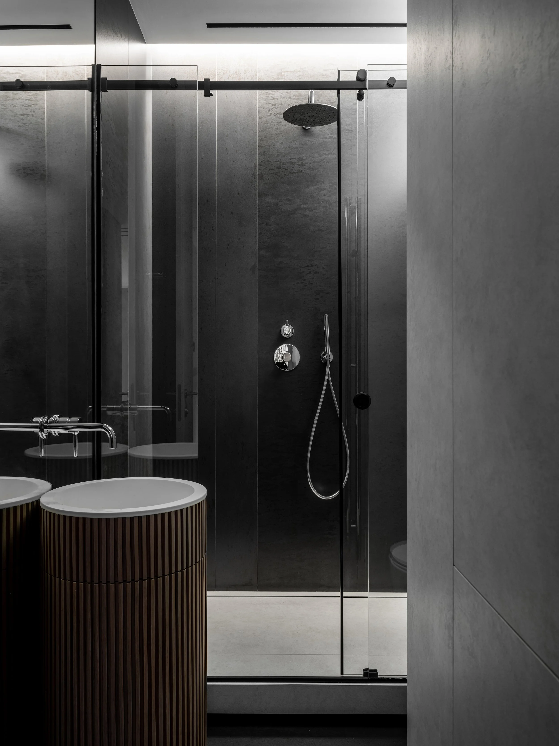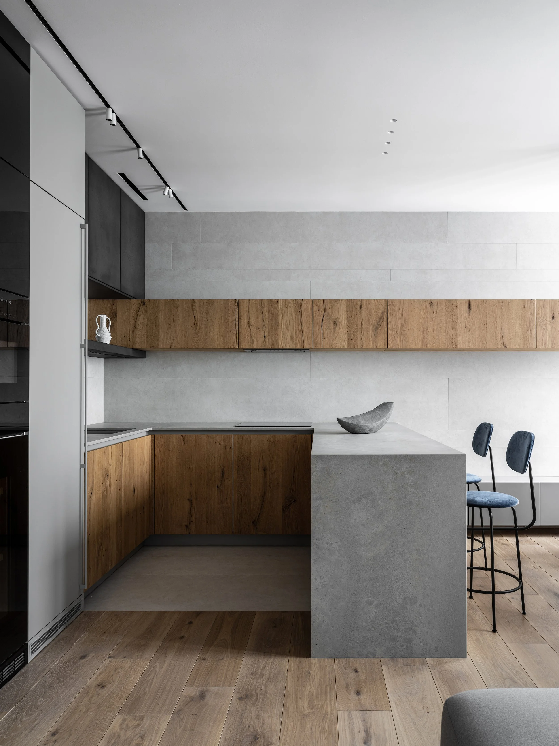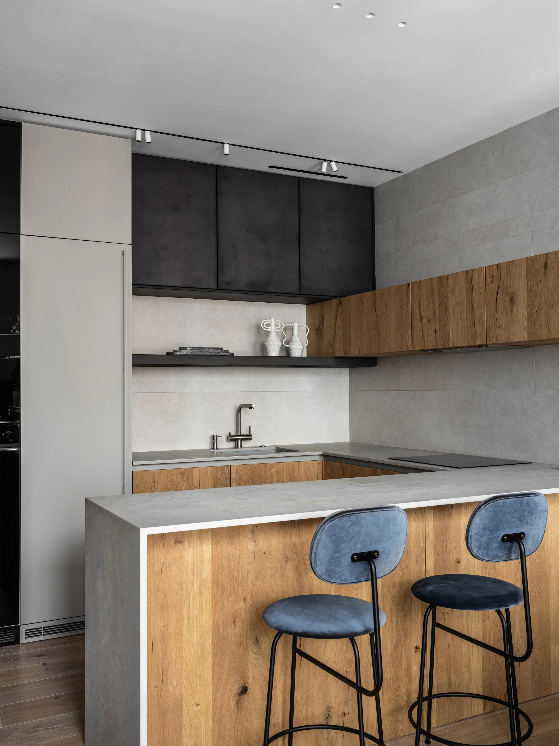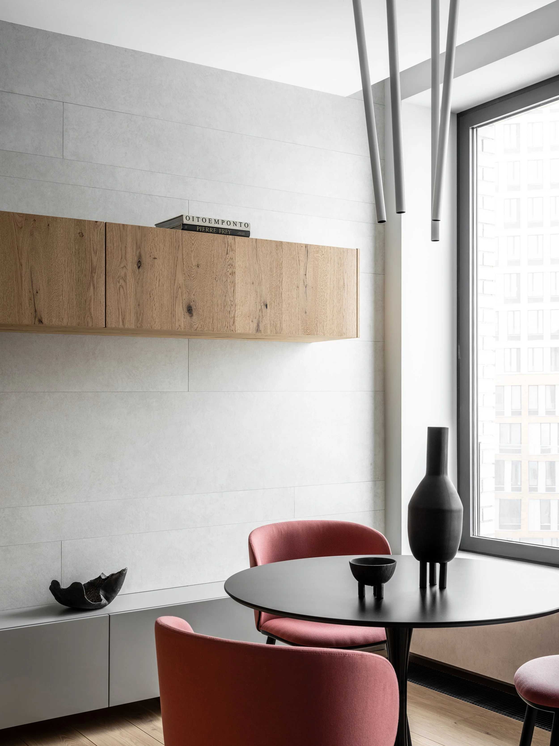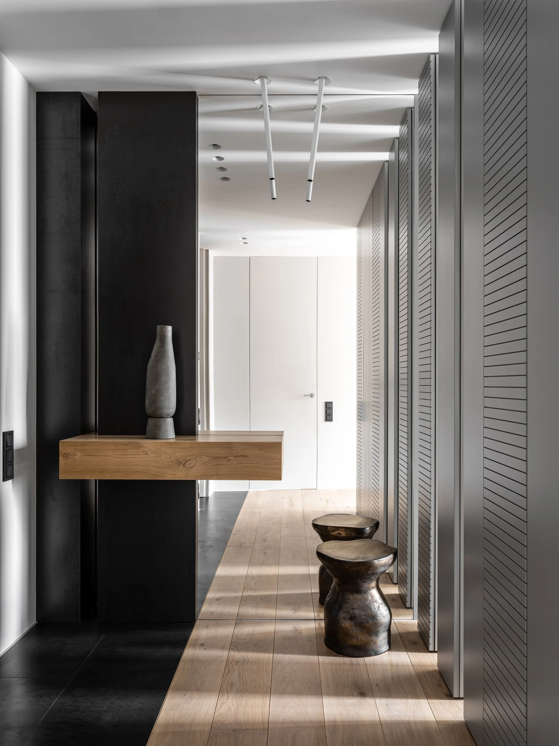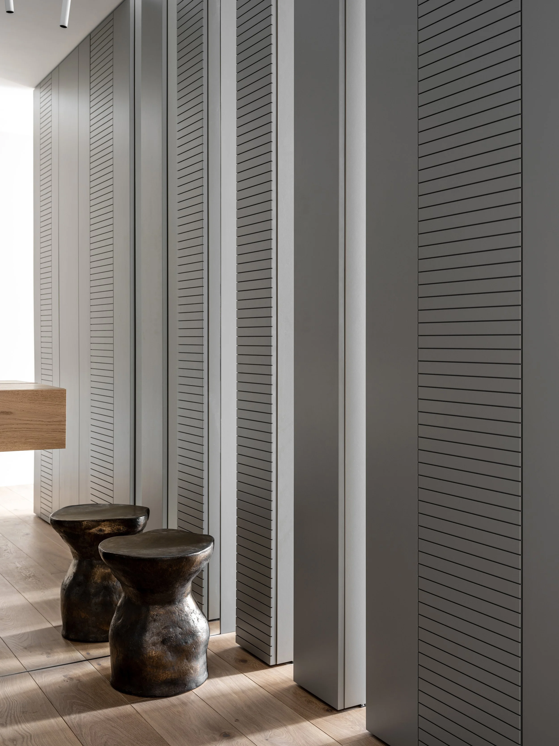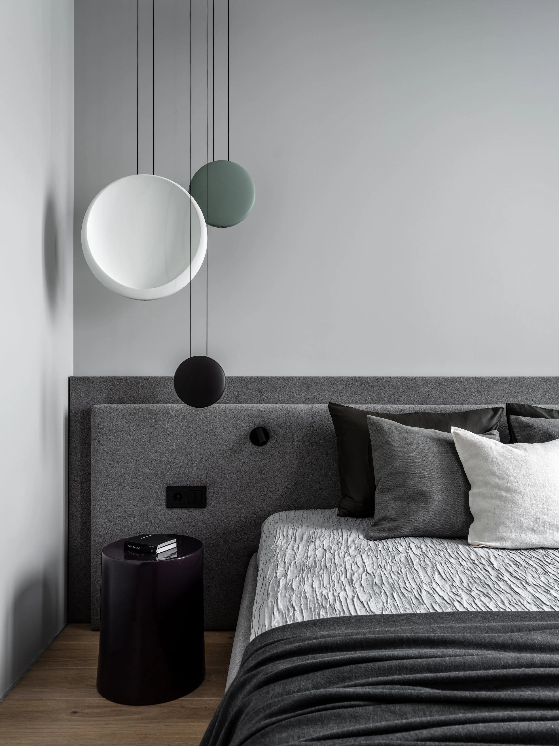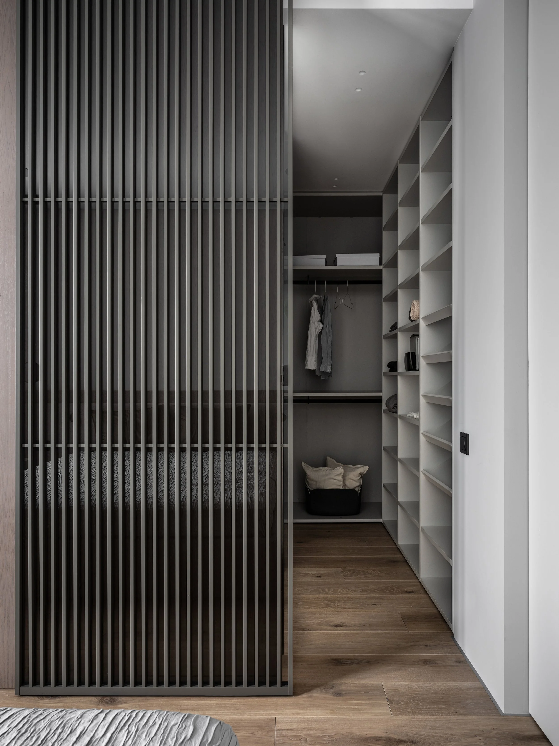
VANDER Apartments
Architectural space-making: Apartment that feels larger than it is
Project details:
Size:
1 005.3 ft² / 93.4 m²
Status:
completed 2021
Photography:
Mikhail Loskutov
Style:
Daria Ishkaraeva,
Ekaterina Yakovleva

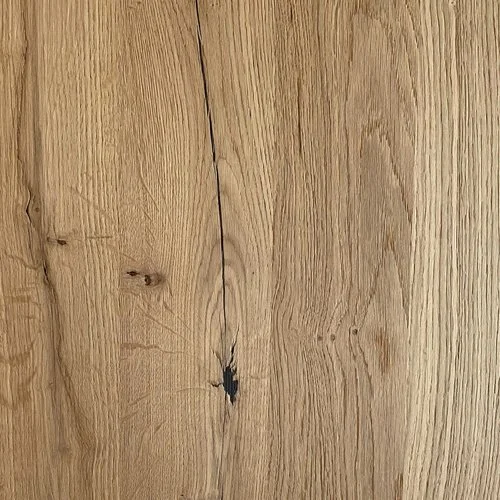


Contemporary Apartment with wood and dark accents
This apartment was designed for a couple and their teenage daughter. The layout demanded intelligent space planning and precise ergonomic design to preserve a sense of openness, ease, and refined everyday living.
The apartment is divided into two functional zones:
a shared living space (entryway, open-plan kitchen and living room, guest bathroom, laundry), and a private suite (bedrooms, walk-in dressing area, and bathroom).
One of the key features of the design is the abundant natural light, which flows freely throughout the apartment — even into the hallway, which is rare in modern apartment design. Between the hallway and the living room, a sectional closet wall with vertical gaps was introduced to allow daylight to pass through. This rhythmic, sculptural surface reads as monolithic yet weightless, blending storage with architectural expression.
A central structural pylon, instead of being hidden, is intentionally highlighted and integrated into the spatial composition. The surrounding furniture a low-profile sofa and poufs orbits the pylon, creating an intuitive trajectory of movement and reinforcing the unity of the kitchen and living zones. This gesture reflects the essence of organic modern interiors, where flow, form, and function are deeply interconnected.
The kitchen is compact yet exceptionally functional, with custom cabinetry, integrated appliances, and a hidden swing door leading to a full-service laundry and storage room. Every inch of the plan is optimized through smart, space-saving solutions.
Nearly every element in the apartment was tailor-made: from concealed shelving and built-in storage to furniture that aligns with the architectural logic of the space. The result is a home that feels significantly larger than its footprint rooted in minimalist interiors, clarity, and emotional comfort.


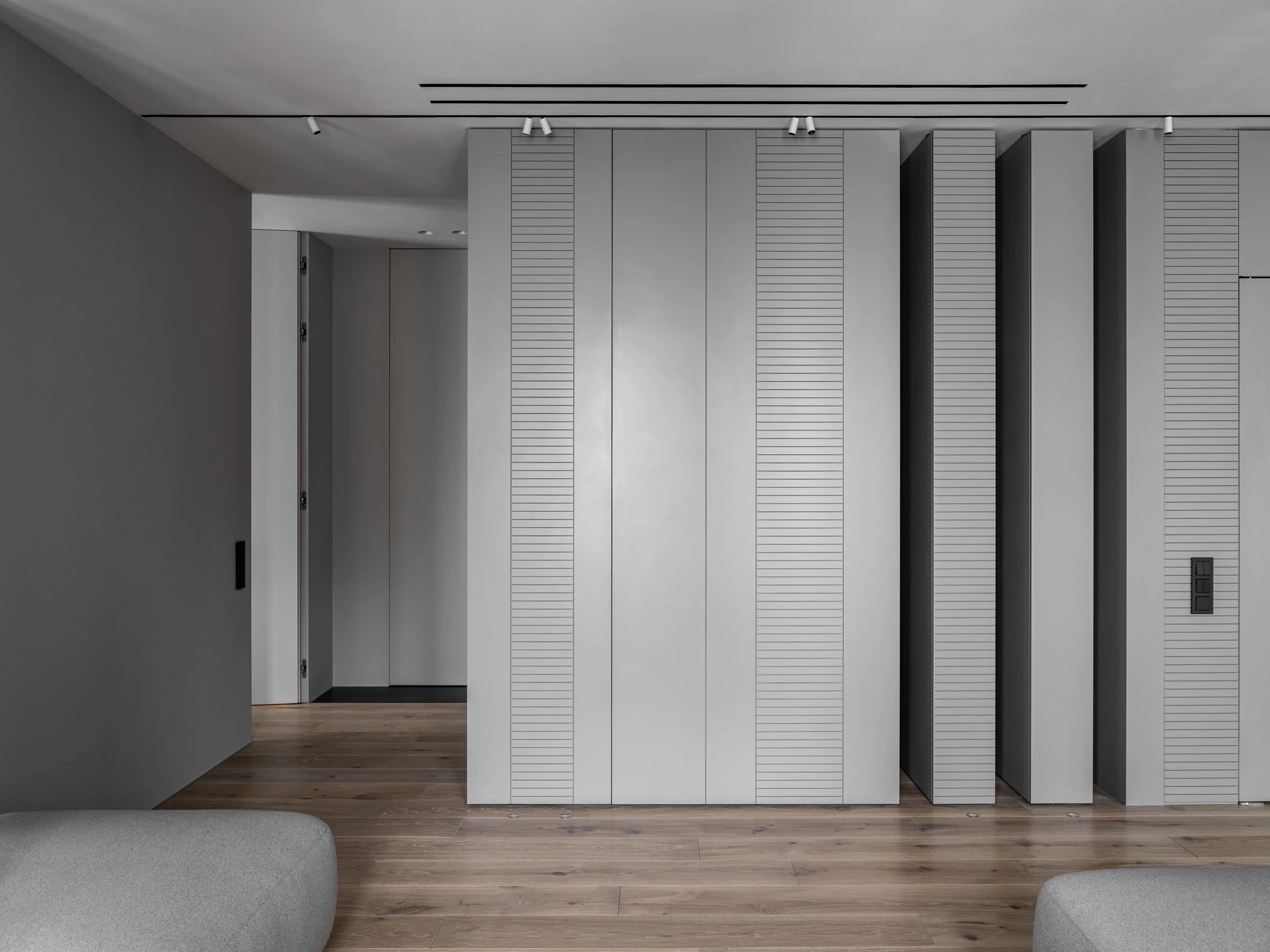
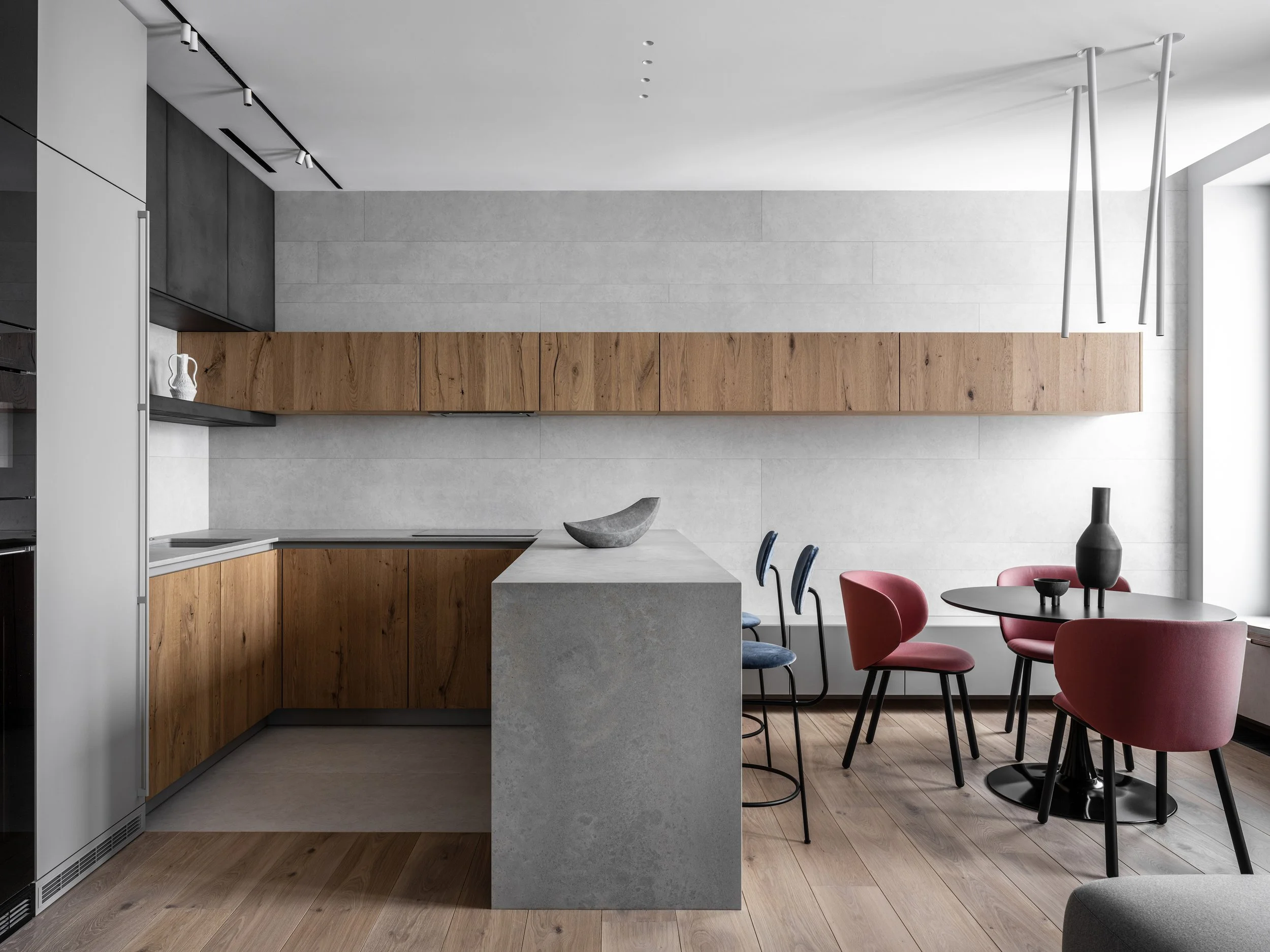

The Kitchen
The kitchen was designed to be highly functional, offering an efficient layout that maximizes storage and usability while taking up minimal space. Behind the kitchen, a concealed laundry and storage room are hidden behind a discreet pivot door, seamlessly integrated into the rhythmic cabinet wall and tying into the kitchen's design.
This apartment showcases the power of architectural space-making and design approach where intelligent layout, light, and material strategy come together to expand the perception of space. Though compact in its physical footprint, this apartment feels open, fluid, and far more generous than its square meters suggest.
Key spatial decisions such as an open-plan layout, hidden storage, floor-to-ceiling elements, and a unified material palette contribute to a seamless visual flow that eliminates boundaries. Through the use of natural light, neutral tones, and custom built-ins, the interior becomes both efficient and emotionally spacious, proving that small-scale architecture can offer large-scale living when designed with precision.

