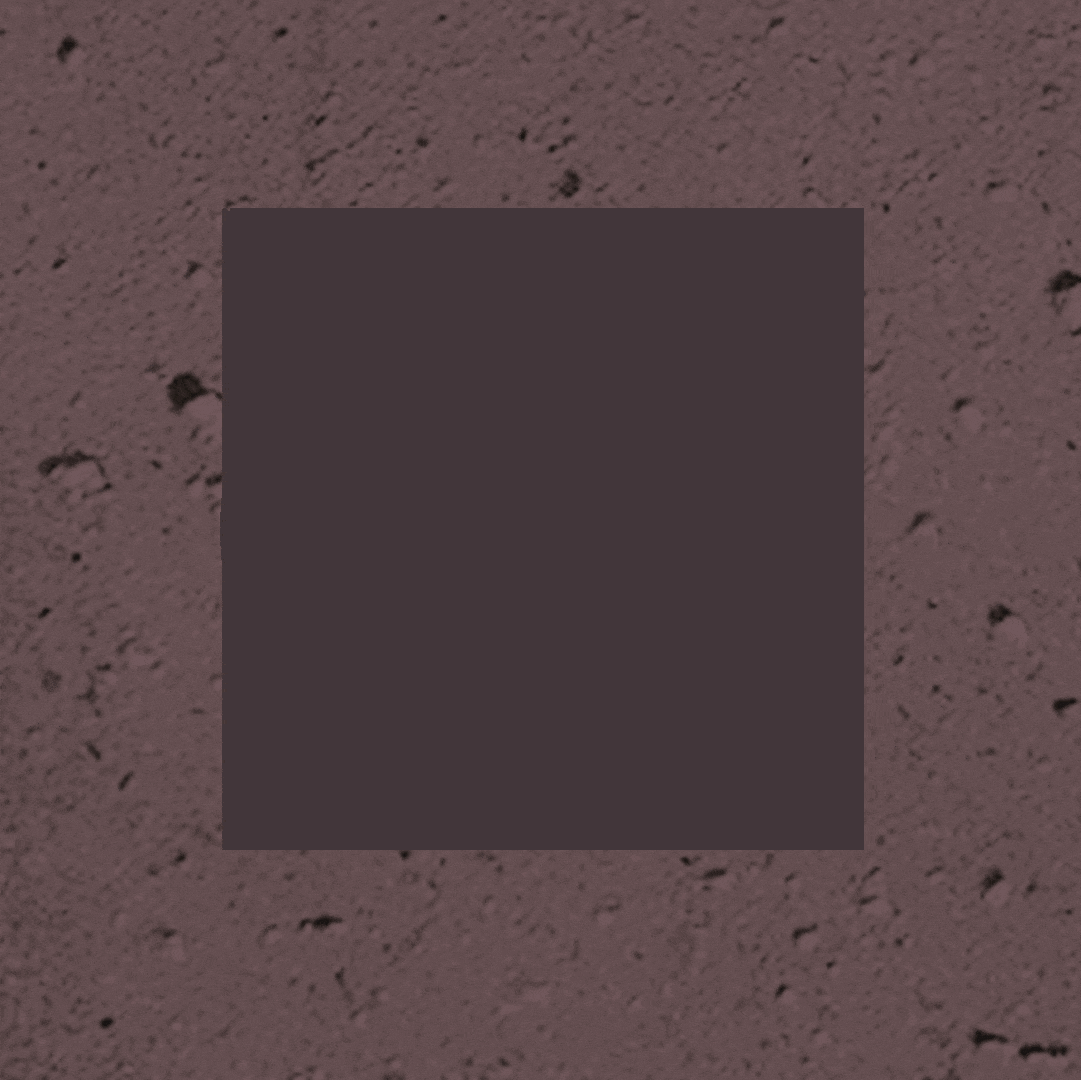
IRON House
Contemporary minimalist residence with a bold structural rhythm and natural material palette
Project details:
Size:
5 705 ft² / 530 sq m²Status:
completed in 2020
Sculptural minimalist house with earthy materials
This modern two-story house is an example of the balance between architectural clarity and organic warmth. Full-height glazing and sliding doors dissolve the boundaries between exterior and interior.
Designed for fluid daily living, the layout separates public and private zones: social spaces open onto the terrace, while the upper floor offers privacy and shade. The house is defined by clean lines, monolithic forms, and a rich material contrast: concrete, wood, glass, and oxidized metal.
Custom vertical shading panels and minimalist detailing reinforce the home’s identity. Every element is carefully considered for function, light, and proportion — resulting in a residence that feels both grounded and airy, sculptural.
Outdoor space
The terrace is not a luxury, but a necessity. A seamless extension of the home that offers space to breathe, reflect, and connect with nature.











